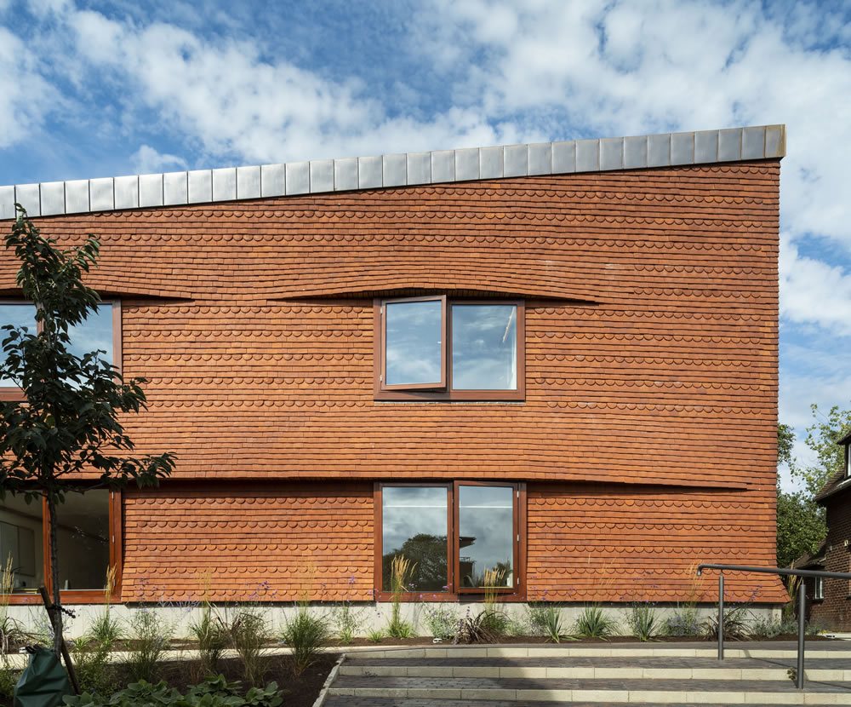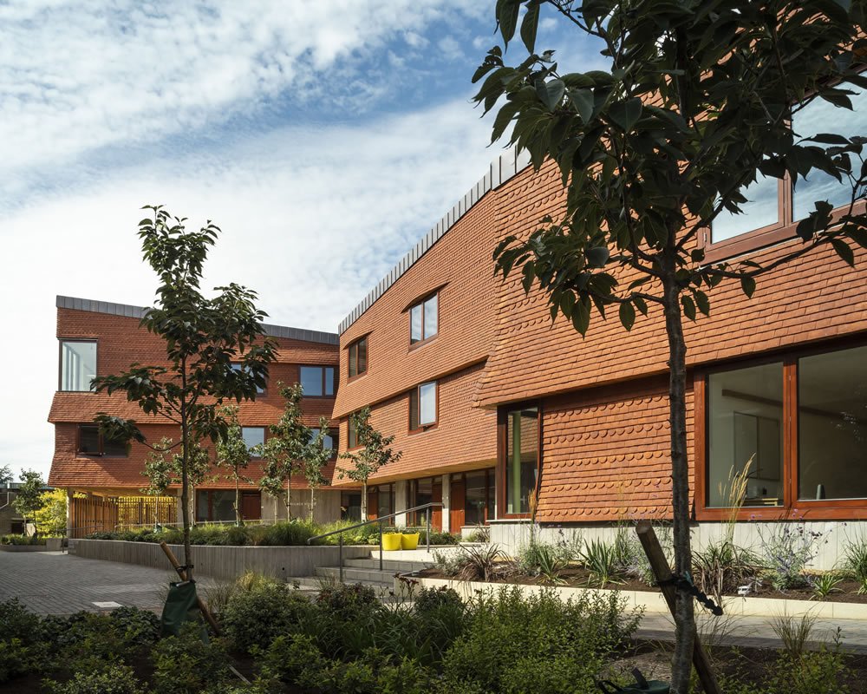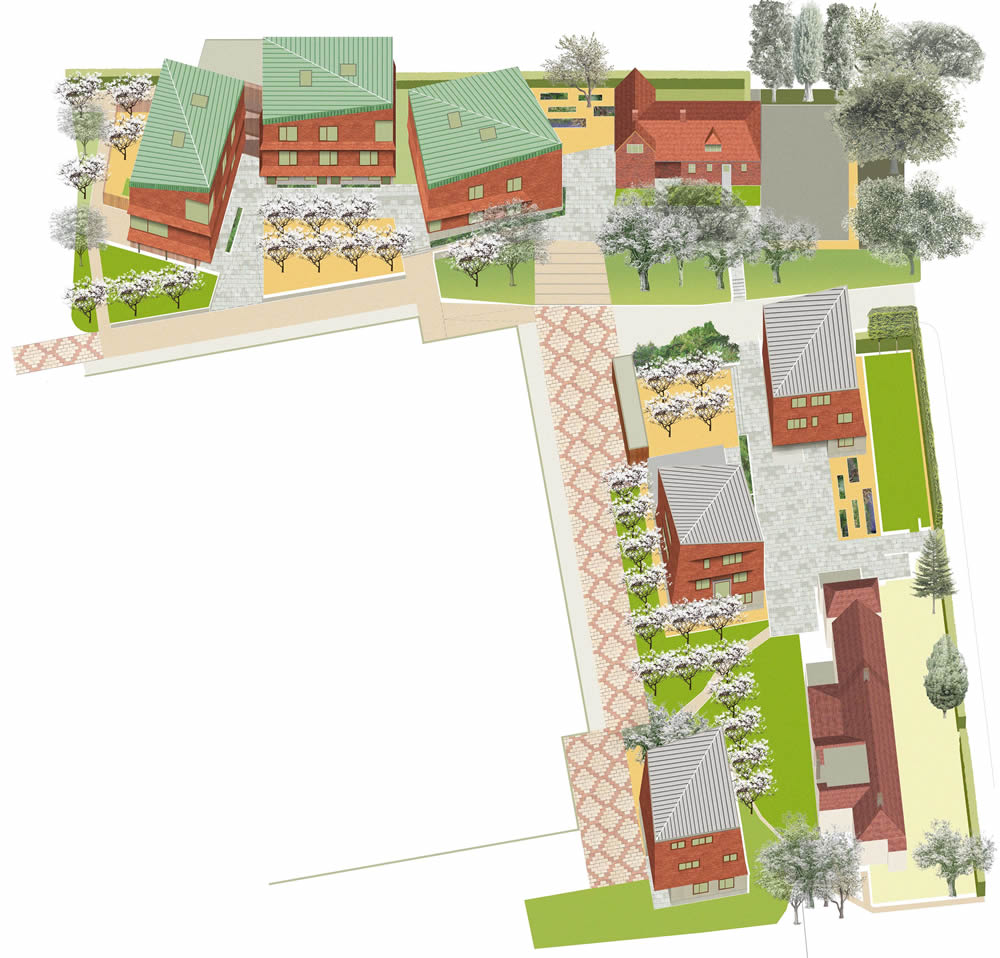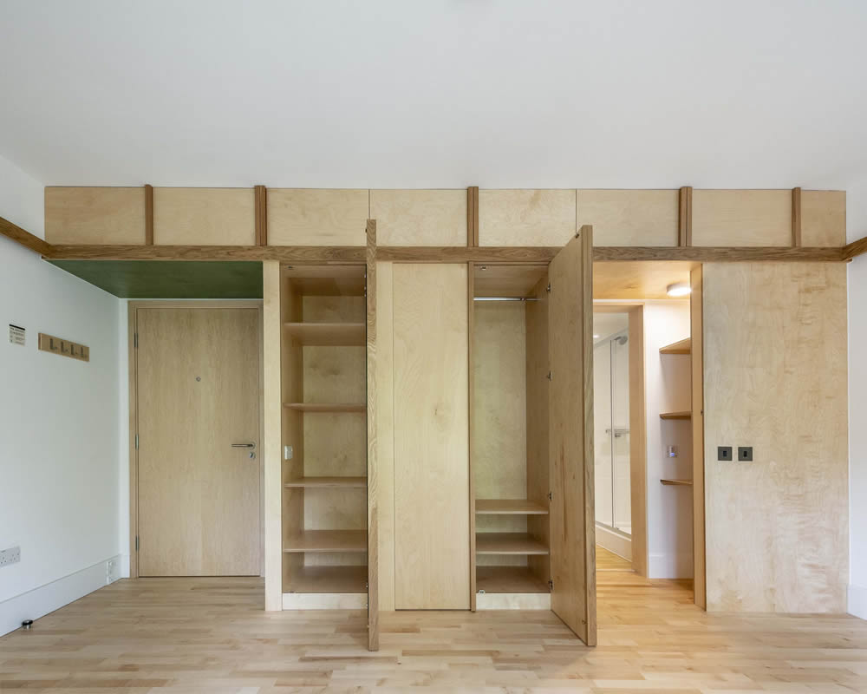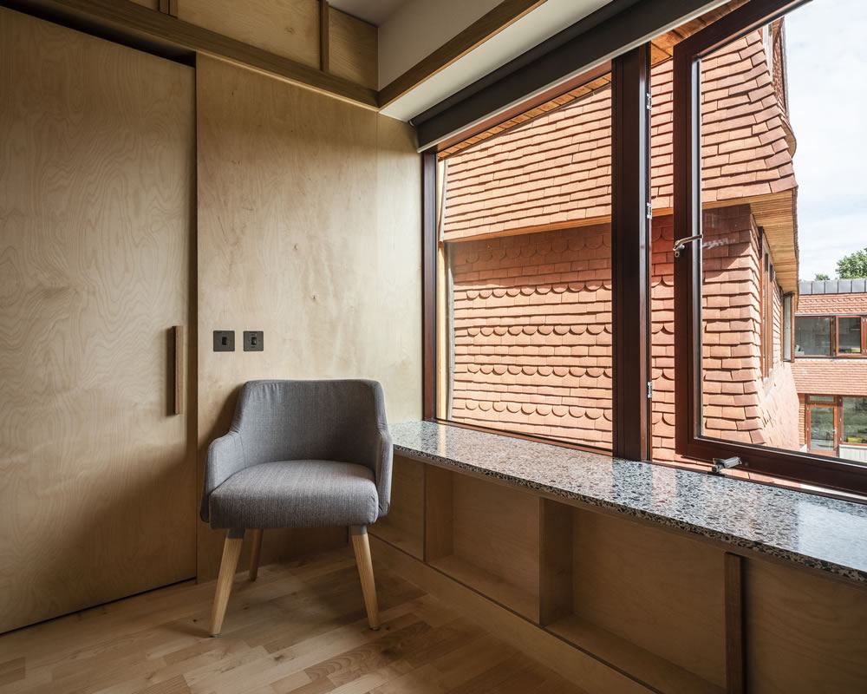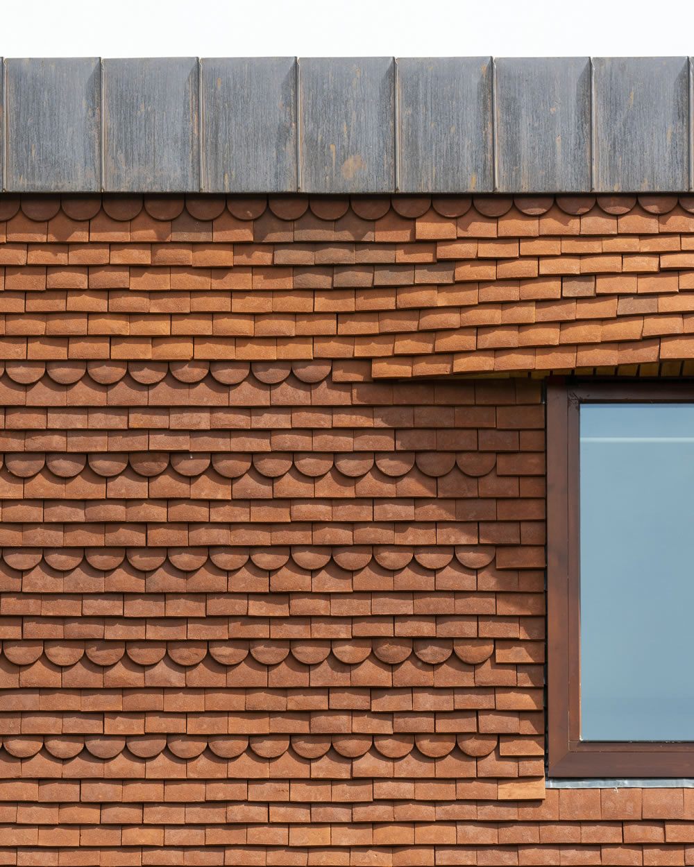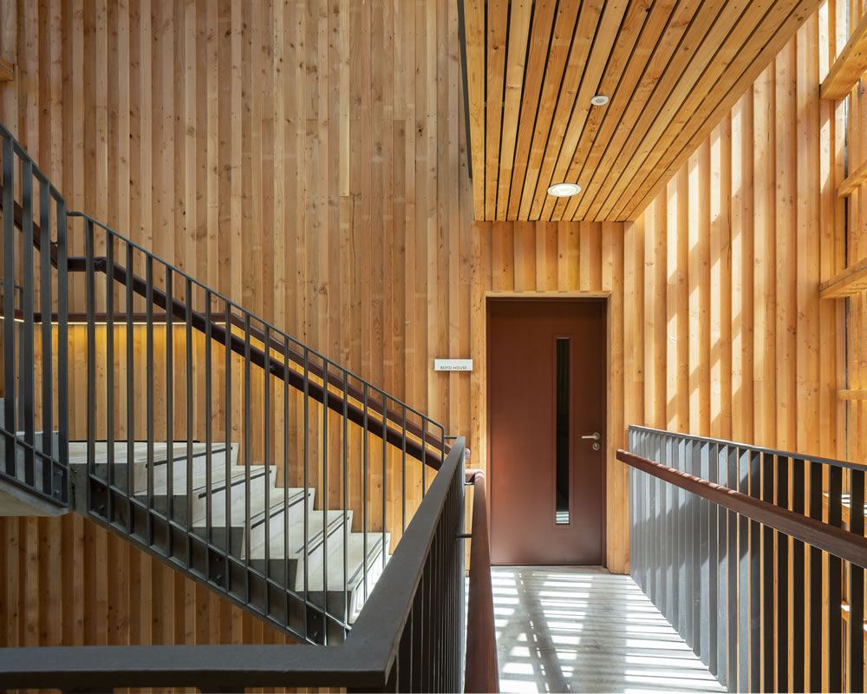Churchill College, Cambridge
Location
Cambridge
Date
2019
Three new postgraduate houses have recently been completed on a site adjoining the housing completed by CVA in 2002. The new housing is part of an overall masterplan to consolidate a graduate ‘campus within a campus’ for the College.
The architectural approach builds upon the ideas of the original scheme, in responding to the overlapping contexts of the original Sheppard Robson college buildings and the Arts and Crafts character of Storey’s Way.
The college accommodation is split between three new houses, including 30 en-suite student rooms, 6 communal kitchens, 5 self-contained flats and associated support spaces.
The flats consist of 5 student rooms to each communal room. These are clustered on the upper floors of Houses 1 and 2 and ground and first floor of House 3. In addition, the ground floor of Houses 1 and 2 accommodates the independently accessed self-contained flats and support accommodation.
