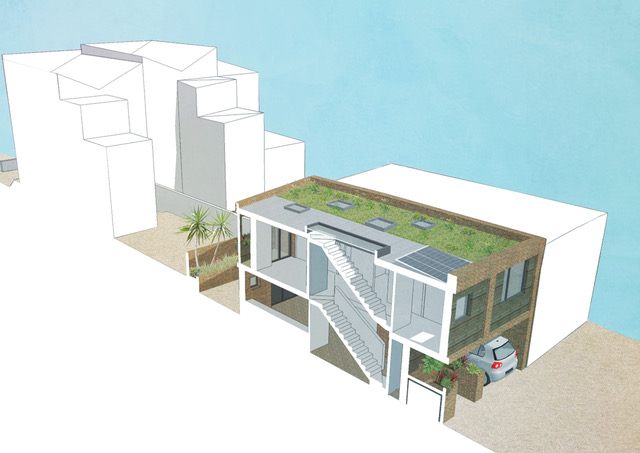
Planning permission granted for Grove Lane
January 2017
Cottrell and Vermeulen Architecture are set to construct a new two storey home within the Camberwell Grove Conservation Area.
The new house replaces an existing garage facing onto a mews street. This aims to be a contemporary and simple form which also harmonises with neighbouring properties. Large first floor windows are similar in scale to the neighbouring house, while minimal openings to the ground floor garage maintain privacy from the street. Rich textured stock brick and “waney-edge” timber panelling combine to form a simple yet interesting facade.
Alongside the new building Cottrell and Vermeulen Architecture will also refurbishment and remodel the main existing Georgian house to make it function better for the residents. The front facade of the historic property will be refurbished, while excavation and remodelling of the front garden will provide improved access and daylight at the basement level.