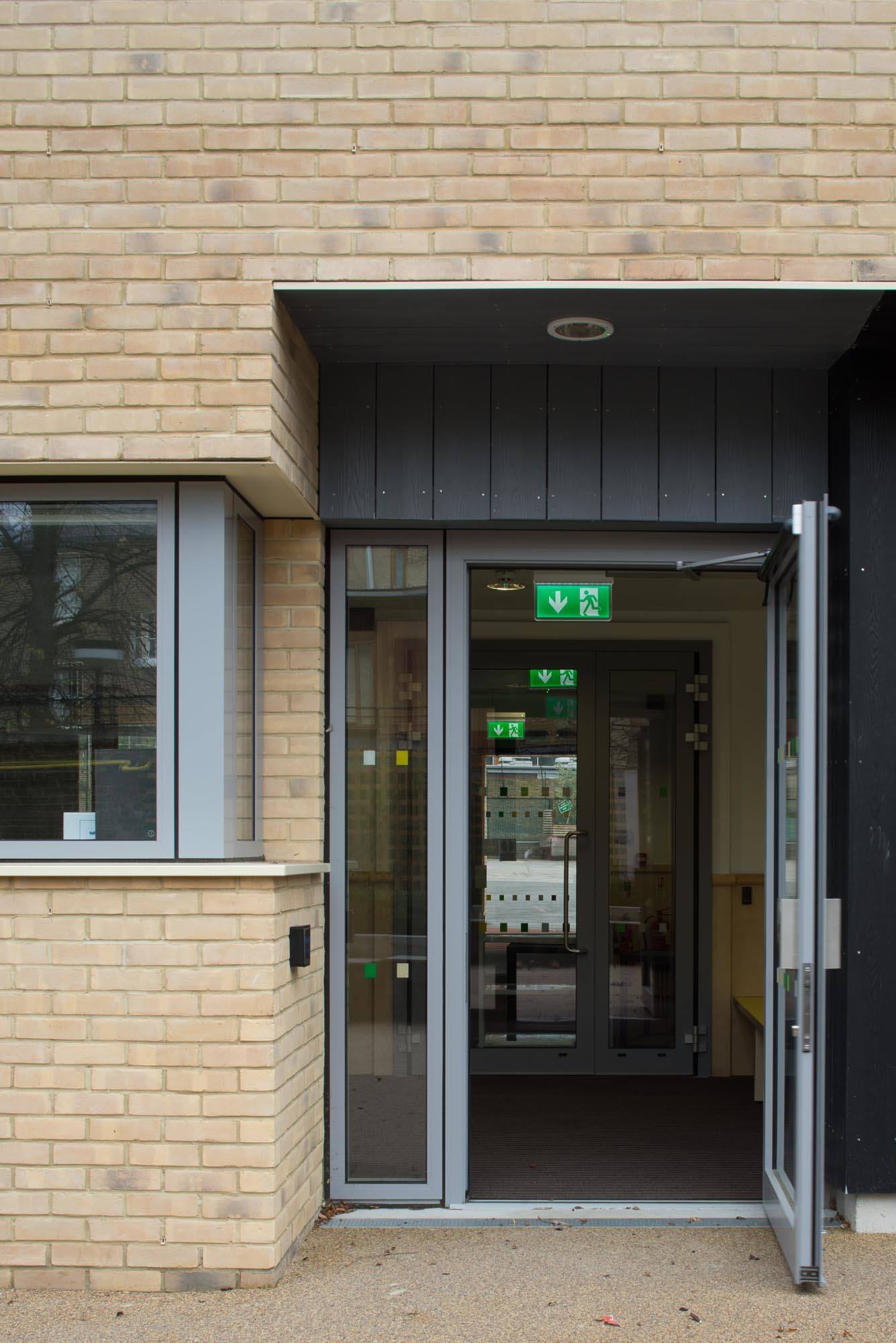
Doors open at Lyndhurst Primary School
15 October 2015
The new extension at Lyndhurst Primary School in Southwark is now in full use.
Cottrell and Vermeulen Architecture have designed a partial refurbishment, demolition and extension for the school, allowing it to expand from a 1.5 form entry to 2FE. The dominant use of brick is a highlight of the design, used not only as a response to the school’s existing built landscape but also to accentuate the bold design of the building.
The existing school consists of several buildings of varying age dating from approximately 1905. Each of these buildings are considered to be assets to the Camberwell Grove Conservation Area and therefore any new design needed to both complement and enhance the context of the existing school.
The dynamic elevations of the new building are a result of the natural ventilation strategy, providing the classrooms with high levels of fresh air and subsequently increasing comfort levels throughout. Three sizes of window and two heights of brick wall were developed using this strategy, adding a playful but functional aspect to the design. Substantial eaves on all windows reduce direct sunlight and distracting glare in the summer months. Two elevations feature windows incorporating a red brick surround, inspired by a detail from the main school building.
Several materials are used to juxtapose the overwhelmingly horizontal brick extension, highlighting key moments of interest throughout the design. Vertical alternate weatherboard is used externally to both signpost the entrance of the building and highlight the transition between the existing school and the new extension. The horizontal patterning of the timber is then repeated internally, incorporating the use of shuttered concrete and a strong decorative scheme.
In a further response to the urban context of the site, the new building was designed to unite the somewhat disarrayed layout of the existing buildings. This work involved creating one common secure entrance for the school and creating a distinct physical and visual separation between foundation years and KS1 and KS2. The location of the new extension was chosen so that the design would have a minimum impact of the immediate streetscape and the elevation of the main school building to the playground while allowing an expressive separate form.
By demolishing existing temporary buildings, the new site strategy provides a ground floor footprint that is smaller than the existing footprint. Additionally, the demolition enabled new landscaped spaces to link together the collection of existing buildings and the new extension, defining these spaces to create a coherent learning environment.
Click here for more information about Lyndhurst Primary School